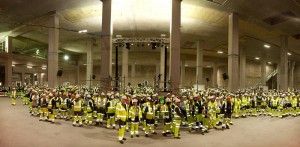2012-09-27 — /travelprnews.com/ — Heathrow is another step closer to transforming passenger experience with the ‘topping out’ ceremony of Terminal 2’s satellite pier, known as T2B.
Transforming the passenger experience at Heathrow
· Final construction stage of phase 1 of Terminal 2’s satellite pier, T2B
· 20 million passengers a year will use the new £2.5bn Terminal 2
Heathrow is another step closer to transforming passenger experience with the ‘topping out’ ceremony of Terminal 2’s satellite pier, known as T2B.
The event, which took place on Friday 21st September, marked the end of the construction phase of the 522 metre satellite pier which will ultimately have 16 boarding gates and will be connected to the main Terminal 2 by a walkway beneath the airfield.
Construction work began on the satellite pier in October 2010. A 575,000m3 excavation has been dug to depths of 15m below existing ground, while at the same time building above ground.
100% of the earth excavated from the site has been recycled, and thousands of tonnes of clay have been taken off airport to build into a new landscaped hill by the M25.
Steve Morgan, Director of Capital said:
“We have reached a significant point in the construction of the satellite pier of Terminal 2. When completed, Terminal 2 will deliver bright, modern and practical facilities to our passengers and airlines – all part of our vision to make every journey better.”
In addition to the satellite pier there are three other key elements to Terminal 2 which will welcome 20 million passengers a year:
· the new main terminal, which topped out in February 2012
· a new multi-story car park, and
· the re-development of the road system connecting T2.
Terminal 2 is due to open to passengers in 2014 and is part of the five-year, £4.8 billion transformation of Heathrow which began after the opening of the £4.3bn Terminal 5 in 2008.
To minimise disruption to passengers, construction of Terminal 2 is taking place in two phases. The first phase – due to complete in 2014 – includes the creation of the main terminal on the site of the old Terminal 2 and Queen’s Building and the satellite pier (T2B).
Terminal 2 is the UK’s largest privately funded construction project. All the investment at Heathrow has been funded by BAA, without any cost to the taxpayer. Around 35,000 people are expected to work on the project over its lifetime, with as many as 5,000 people on site at its peak.
ENDS
Notes to editors
Notes to Editors:
To enable the airport to continue functioning whilst construction is underway, much of the infrastructure for T2 is being built at factories around the UK and then brought to Heathrow for assembly on site.
Cover for the terminal’s roof is from Kalzip’s Merseyside factory, while the steelwork was manufactured as part of a £48 million contract by Watson’s Steel Structures Limited at their factories in Thirsk, Yorkshire and Bolton, Lancashire. The terminal’s mechanical and electrical modules are being developed by CHt Manufacturing in Wolverhampton, and major structural components including bridge beams for the terminal’s 1,340-space multi-storey car park will be precast at Laing O’Rourke’s Explore Industrial Park in Steetley near Worksop.
Terminal 2 phase 1 is a £2.5bn development, it includes:
· The main terminal building – T2, it will have 12 aircraft stands
· A satellite building – T2B (connected to T2A via an underground walkway) , it will have 16 aircraft stands
· A 1,300 space multi-storey car park
· An energy centre
· 28 fully serviced and fuelled aircraft stands
· 60 self-service kiosks
· 60 fast bag drops – which can be easily configured for traditional use
· 56 traditional check-in desks.
· Check-in will be large enough to accommodate 3,000 passengers per hour.
· 17 security lanes (14 for passengers and 3 for staff and crew)
Sustainability
· 20% of T2’s energy needs will be from renewable sources
· 40.5% less CO2 emissions than a building built to 2006 building regulations
· There will be 1000 square metres of photovoltaic panels on the building’s canopy
· There will be a 12MW biomass boiler heater
· The wood used to power the boiler is sustainably sourced, FSC approved timber
· The first phase will potentially save around 13,000 tonnes of CO2 a year compared to the use of natural gas and grid electricity.
· Extensive glazing means more natural light. As well as glazed walls, north-facing skylights in the roof will provide glare-free daylight without heat gain (which would mean more air conditioning)
· A sophisticated lighting control system will keeps energy use down by switching lights off when parts of the building are not in use or when daylight is bright enough
· To prevent solar heat gain, the glazed facade incorporates solar control glass and angled louvres, while an overhanging roof shades the south-facing windows.
· 95% of the demolished buildings were recycled (Old T2 and the Queen’s building)
· The layout of aircraft stands at Terminal 2 will mean planes can taxi more efficiently to the runways reducing ground level emissions and improving air quality. Mirroring the way buildings are arranged at Terminal 5; this is called a ‘toast rack’ layout.
· Aircraft stands will units to supply aircraft with electricity and preconditioned air so that they don’t have to run their auxiliary engines when stationary.
The old Terminal 2
Opened in 1955, shut after 54 years of service in 2009.
Demolished in 2010
It was Heathrow’s first terminal, originally called the ‘Europa Building’. It was renamed Terminal 2 when Terminal 1 opened in 1969.
Originally it was designed to deal with 1.2m passengers a year. When it closed it was dealing with 8m a year.
Contact information
Name
- Heathrow Airport media centre
- Telephone
- +44 (0)20 8745 7224
- heathrowmediacentre@baa.com
- Downloads

